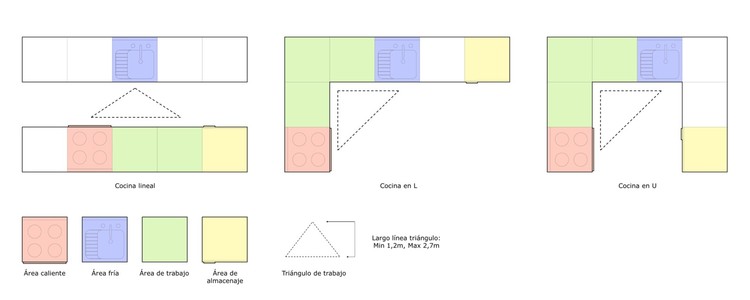
The requirements for the use of BIM files in architectural projects are getting increasingly stricter. Currently, there are mandates that will require the use of these tools for the development of public projects. It is also likely that these norms will also be replicated in private projects.
Earlier this year, we published the guide 'How to Correctly Design and Build a Kitchen;' today, we present the second installment on how to use the BIM format to design the kitchen of your project quickly and efficiently. The modules are part of a library of elements which can be varied in a large number of formats and styles through the different models of Melamine boards.
The advantage of applying these modules is dependent on your design. You must consider the best possible optimization of a board, avoiding waste of material and money, and reducing the problems when building each piece of furniture.
How to use BIM files?
1. Think of the best possible configuration for the kitchen, before using BIM
Before you start setting up a kitchen with BIM modules, it is important to remember some basic concepts from the kitchen design and construction guide. As a general rule, avoid the conception that the kitchen is the result of the space 'left over' in the project, and its dimensions in the plan have to respond to the standard measurements of the flows and modules themselves. With this in mind, one must think about how the functions will be distributed within the kitchen according to the 'working triangle' formed between the sink, preparation, and cooking zones. [View the complete design guide here]

2. Take advantage of the modulation of BIM objects to get the best performance from the material
Once you have a general plan for the kitchen, we can begin to introduce our modules. It's always recommended starting with the modules of the lower furniture. The rule is to try to maintain the same base width (or its multiple) with each module that is implemented. With this, we seek to work with a measure that allows us to get the best performance from the board and facilitate its installation.
For example, when we work with modules whose front are doors, it is ideal to maintain a width of 60cm. However, if we work with modules consisting of drawers, we can expand that width to 120cm (depending on the hardware that is incorporated, not all fittings allow a reach this width). When the length of the kitchen doesn't allow us to incorporate a quantity X of modules of the same width, we can play with other modules that consider a different use.
.jpg?1524080014)
3. Select the upper modules according to the height of the kitchen and locate them according to their function
In the case of aerial modules, we consider two different heights (70cm and 85cm). The use of these two heights will depend on the height of the kitchen and the area where they will be implemented. For kitchens of 230cm in height, it's recommended to use the aerial module of 70cm, which is ideal for areas where the countertop or dishwasher are located. In other areas, you can use the aerial modules of 85cm in height.
Again, the same rule is repeated as with the lower modules. You should always try to use the same width. It's not necessary that the width will be exactly the same as the lower modules, but it's important that the module of the hood fits the countertop perfectly.
.jpg?1525890414)
4. Experiment with the materials to define the final appearance of the kitchen
In this case, all these modules are specified with Vesto Melamine and have incorporated their designs to create kitchens of different styles and compositions. You can combine different colors and textures, and the sense of the grain can change direction.
It's important to consider that the dimensions of a board change in each country, and that you must always design to local regulations in the area where the project is located.
Colors Bookstore

Examples of pre-designed kitchens
We present three cases of different types of kitchens developed with BIM files that will be implemented in future projects. In all three cases, the concepts indicated in both the kitchen design and construction guide and from this document were applied.
Linear

L-Shaped

U-Shaped

Downloadable Modules (and Their Variations)
Lower Furniture / Bases
Base - Door
.jpg?1525795020)
Base - Side Door Adjustment
.jpg?1525795562)
Base – Double Chest of Drawers
.jpg?1525803987)
Base – Triple Chest Drawers
.jpg?1525795573)
Base – Inverted Triple Chest Drawers
.jpg?1525803977)
Base – Worktop
.jpg?1525795007)
Base – Oven
.jpg?1525794433)
Base – Dishwater
.jpg?1525790362)
Base – Faucet /Side Adjustment
.jpg?1525793123)
Base – Dressing Cabinet
.jpg?1525800123)
Base – Trays Cabinet
.jpg?1525803814)
Base – Bottles Rack
.jpg?1525800111)
Tower – Oven
.jpg?1525803577)
Tower – Pantry
.jpg?1525803587)
Superior Furniture / Aerial
Aerial – Door 70 cm
.jpg?1525800876)
Aerial – Door 85 cm
.jpg?1525800861)
Aerial – Door Adjustment 70 cm
.jpg?1525803566)
Aerial – Door Adjustment 85 cm
.jpg?1525803556)
Aerial – Hood 70 cm
.jpg?1525800144)
Aerial – Hood 85 cm
.jpg?1525800134)
Aerial – Microwave
.jpg?1525800867)
Aerial – Bottles Rack 70 cm
.jpg?1525803545)
Aerial – Bottles Rack 85 cm
.jpg?1525800887)
Aerial – Tray Cabinet 70 cm
.jpg?1525804003)
Aerial – Tray Cabinet 85 cm
.jpg?1525803535)
The information and images in this article have been provided by Arauco.

